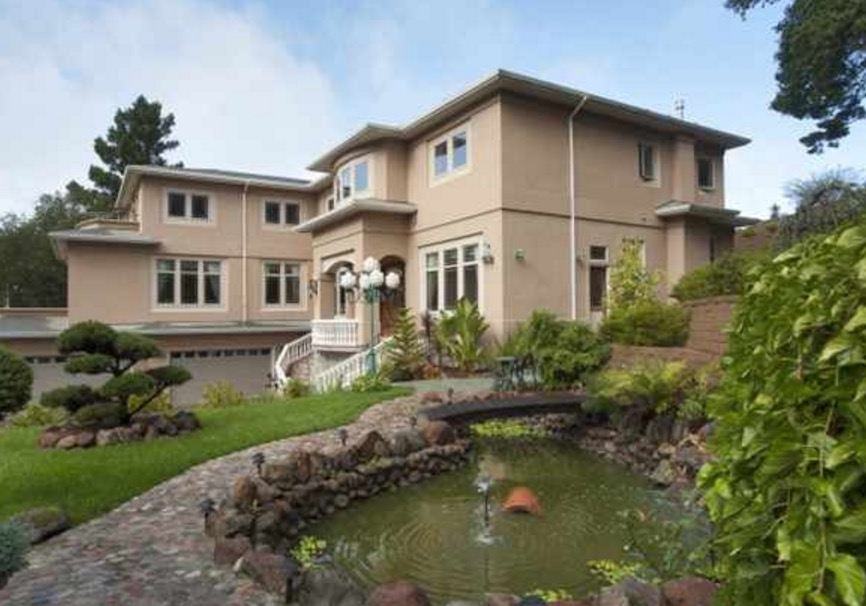A trophy house! Forget understated elegance this fourteen room gated Hillcrest Estate exudes quality in every inch of it’s 8000 plus square feet. It has everything. Private home office, gym, five en suite bedrooms, pond, waterfall, filtered Bay views.
| List Price: | $2,163,880 |
|---|---|
| Sold Price: | $1,928,000 |
| Sold Date: | 07/13/2012 |
| Status: | Sold |
| MLS ID: | 40581140 |
| Town: | Oakland |
| County: | Alameda |
| Area: | Oakland Zip Code 94619 |
| Subdivision: | Hillcrest Estate |
| Zip: | 94619 |
| Property Type: | Residential |
| Property Sub Type: | Detached |
| Bedrooms: | 5 |
| Full Baths: | 6 |
| Half Baths: | 1 |
| Living Area: | 8,028 sqft |
| Acres: | 0.573416 |
| Age: | 6 |
| Bath Master Includes: | Solid Surface, Stall Shower, Sunken Tub, Tile, Tub with Jets |
| Bath Non Mstr Include: | Shower Over Tub, Solid Surface, Stall Shower, Tile, Tub |
| Census Tract: | 4081.00 |
| City Transfer Tax: | Yes |
| Construction Status: | Existing |
| Contract Date: | 07/12/2012 |
| Cooling: | None |
| Cross Street: | Brookpark |
| Directions To Property: | Joaquin Miller-Skyline |
| Disclosures: | Nat Hazard Disclosure |
| Elementary School: | Call School District |
| Equipment Additional: | Fire Sprinklers, Garage Door Opener, Intercom, Security Alarm – Owned, Stereo Speakers Built-In, Water Heater Gas |
| Exterior: | Dual Pane Windows, Stucco |
| FIPS Code: | 06001 |
| Fireplaces: | 2 |
| Fireplaces: | Gas Burning, Living Room, Rec/Rumpus Room |
| Flooring: | Hardwood Floors, Laminate, Stone (Marble, Slate etc., Wall to Wall Carpeting, None |
| Foundation: | Crawl Space, Post & Pier |
| Garage Spaces: | 4 |
| Garage/Parking: | Attached Garage, Garage Parking, Guest Parking, Int Access From Garage, Off Street Parking, Parking Area, RV/Boat Parking, Security |
| Garage?: | Yes |
| HOA: | No |
| Heating: | Forced Air 2 Zns or More, Gas |
| High School: | Call School District |
| Inspections/Reports: | Engineering, Soils |
| Kitchen Features: | 220 Volt Outlet, Breakfast Bar, Breakfast Nook, Counter – Stone, Dishwasher, Double Oven, Eat In Kitchen, Garbage Disposal, Gas Range/Cooktop, Ice Maker Hookup, Island, Microwave, Oven Built-in, Pantry, Range/Oven Built-in, Refrigerator, Self-Cleaning Oven, Wet Bar |
| Laundry: | 220 Volt Outlet, In Laundry Room |
| Level – Lower: | 1 Bath, No Steps to Entry |
| Level – Street: | 1 Bedroom, 1.5 Baths |
| Level – Upper: | 1 Bedroom, 1 Bath, Laundry Facility, Master Bedrm Suite – 1, Master Bedrm Suites – 2 |
| List $/Sq Ft: | $270.00 |
| Lot Description: | Corner, Premium Lot, Up Slope |
| Lot Sq Ft Apx: | 24,978 |
| Middle School: | Call School District |
| New Subdivision: | No |
| Original Price: | $2,163,880 |
| Pool: | Possible Pool Site |
| Pool?: | No |
| Previous Price: | $2,163,880 |
| Roof: | Tile |
| Room – Additional: | Au Pair, Bonus/Plus Room, Den, Family Room, Formal Dining Room, In-Law Quarters, Kitchen/Family Combo, Library, Media, Music Room, Office, Rec/Rumpus Room, Storage, Study, Utility Room, Workshop |
| Rooms Total: | 14 |
| School District: | Oakland (510) 879-8111 |
| Stories: | Two Story |
| Style: | Mediterranean |
| Views: | Bay, City Lights, Hills, Mountains, Partial, Ridge, Wooded |
| Water/Sewer: | Sewer System – Public, Water – Public |
| Yard Description: | Back Yard, Fenced, Front Yard, Garden/Play, Patio, Side Yard, Sprinklers Automatic, Sprinklers Back, Sprinklers Front, Sprinklers Side, Terraced Up |
| Year Built: | 2007 |
| Zoning: | 1001 |
NEARBY SCHOOL
- Carl B. Munck Elementary School
11900 Campus Dr, Oakland, 94619
510-531-4900
Elementary K-5
0.88 miles
- Montera Middle School
5555 Ascot Dr, Oakland, 94611
510-531-6070
Middle 6-8
2.91 miles
- Skyline High School
12250 Skyline Blvd, Oakland, 94619
510-879-3060
High 9-12
0.32 miles
Property Type: Residential
Beds: 5
Baths: 6 1/2
City: Oakland
State: CA
Zipcode: 94619



